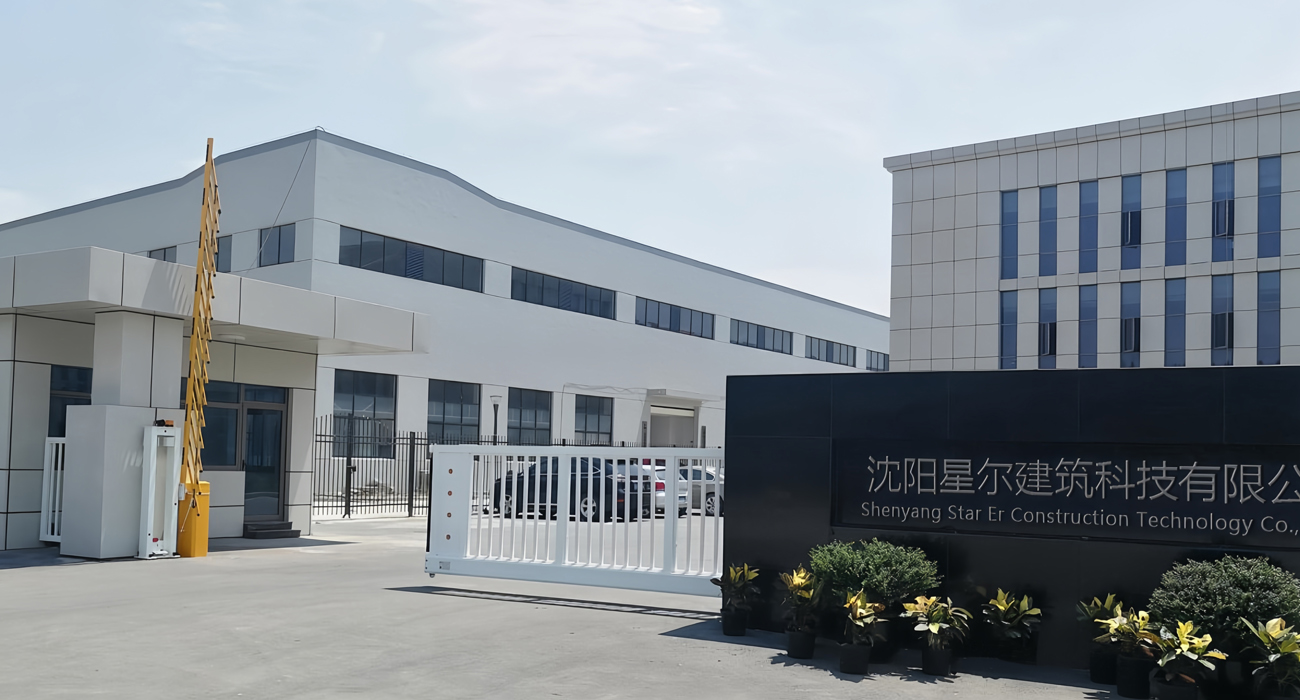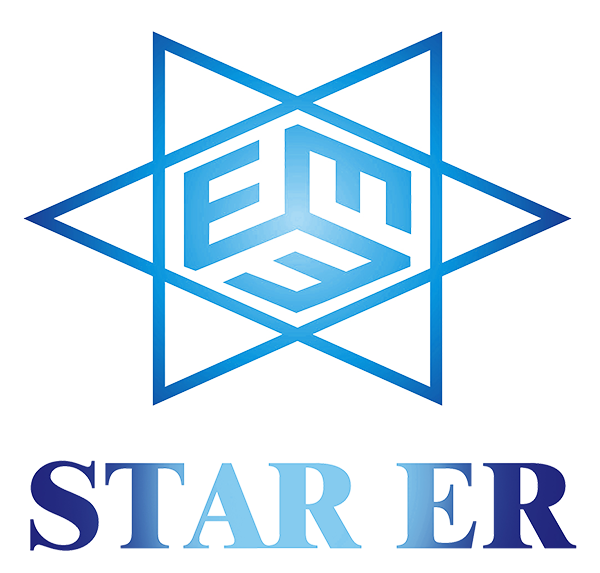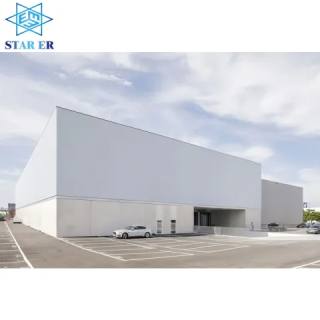Metal warehouse building
Brand: Star Er
Product origin: China
Delivery time: 15-25 days
Supply capacity: Unlimited
Metal warehouse building, as a quality choice for modern warehousing, stands out among many warehouse types with its outstanding characteristics.
From the structural characteristics, the metal warehouse building uses high-strength metal materials to build the main frame, has excellent load-bearing capacity, can withstand the long-term stacking of a large number of goods, and effectively ensure storage security. Moreover, its structural stability is strong, can resist bad weather, such as wind, rain and other natural disasters, to ensure that the metal warehouse building and goods are not damaged.
In terms of space utilization, the metal warehouse building design is flexible, the internal large-span space reduces the number of support columns, provides a spacious and unimpeded space for the storage and handling of goods, facilitates the operation of large equipment, and can be diversified according to the characteristics of different goods, greatly improving the space utilization rate.
During the construction process, the metal warehouse building showed significant advantages. Components can be prefabricated in the factory and then transported to the site for rapid assembly, greatly shortening the construction cycle and reducing construction costs. At the same time, the recyclability of metal materials makes the metal warehouse building have good environmental performance, in line with the concept of sustainable development.
In addition, the metal warehouse building can also be equipped with advanced ventilation, lighting and security systems to create a suitable storage environment for goods, fully protect the storage security of goods, and meet all kinds of storage needs.
Product advantages of prefabricated metal warehouse:
Prefabricated metal warehouse has many unparalleled product advantages, unique in the field of warehousing.
In terms of material characteristics, the special alloy metal used in prefabricated metal warehouse not only has high strength, but also has good corrosion resistance. This means that even in harsh environments such as high humidity and strong acid and alkali, prefabricated metal warehouse can maintain their structural integrity for a long time without frequent replacement of parts, greatly reducing maintenance costs.
In terms of functional design, the walls and roofs of prefabricated metal warehouse can be made of metal sheets with high thermal insulation performance. Summer can effectively block the introduction of external heat, winter can prevent internal heat loss, create a constant temperature environment for the goods in the prefabricated metal warehouse, especially suitable for temperature-sensitive goods storage.
In addition, the prefabricated metal warehouse assembly method is extremely convenient. It adopts modular design, precise docking between modules, and the installation process is simple and fast. Even if the subsequent transformation or expansion of the prefabricated metal warehouse is required, it can be easily achieved by adding or reducing the corresponding modules, and the flexibility is far more than that of the traditional warehouse. In addition, the appearance of the prefabricated metal warehouse can be diversified and customized according to the corporate image, which is both practical and beautiful.
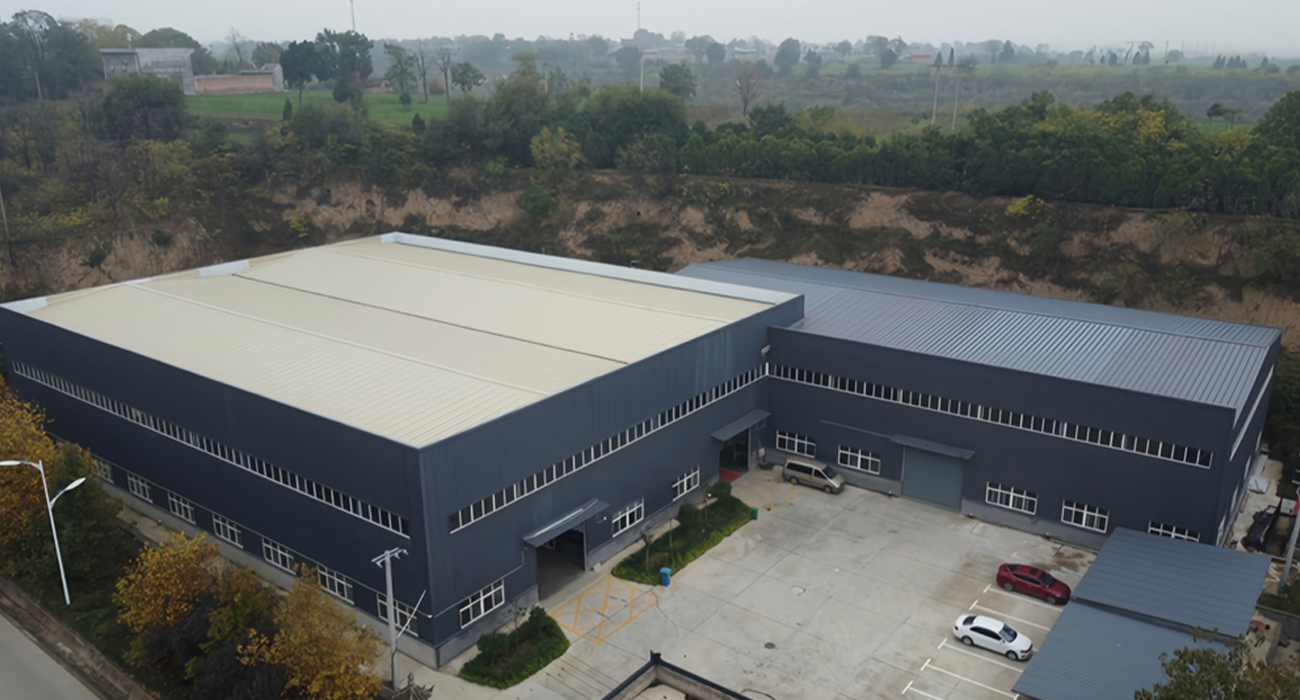
Application advantages of metal structure warehouse in diversified scenarios:
The metal structure warehouse has a strong applicability and can be perfectly transformed into a variety of practical Spaces.
When the metal structure warehouse is used as a workshop, the high-strength structure of the metal structure warehouse can bear the weight of large machinery and equipment, and the stable frame provides a solid guarantee for the production operation. Its large-span space design makes the production line layout more flexible, and the activity space of workers and equipment is sufficient, effectively improving production efficiency.
At the same time, the metal structure warehouse can be used in the application of the processing workshop, and the good ventilation performance of the metal structure warehouse can timely discharge the odor and dust generated during the processing process, creating a healthy working environment for workers. Moreover, the metal material has superior fire resistance, reduces the risk of fire and ensures the safety of the processing workshop.
Metal structure warehouse can also be used as a commercial exhibition hall, metal structure warehouse appearance plasticity, spacious and bright internal space, can easily display all kinds of goods.
If the metal structure warehouse is used in the poultry house, the ventilation and lighting system can be flexibly set up to provide comfortable growth space for poultry and help the efficient development of the breeding industry. No matter what kind of scenario, metal structure warehouse can show excellent application value by virtue of their own characteristics.
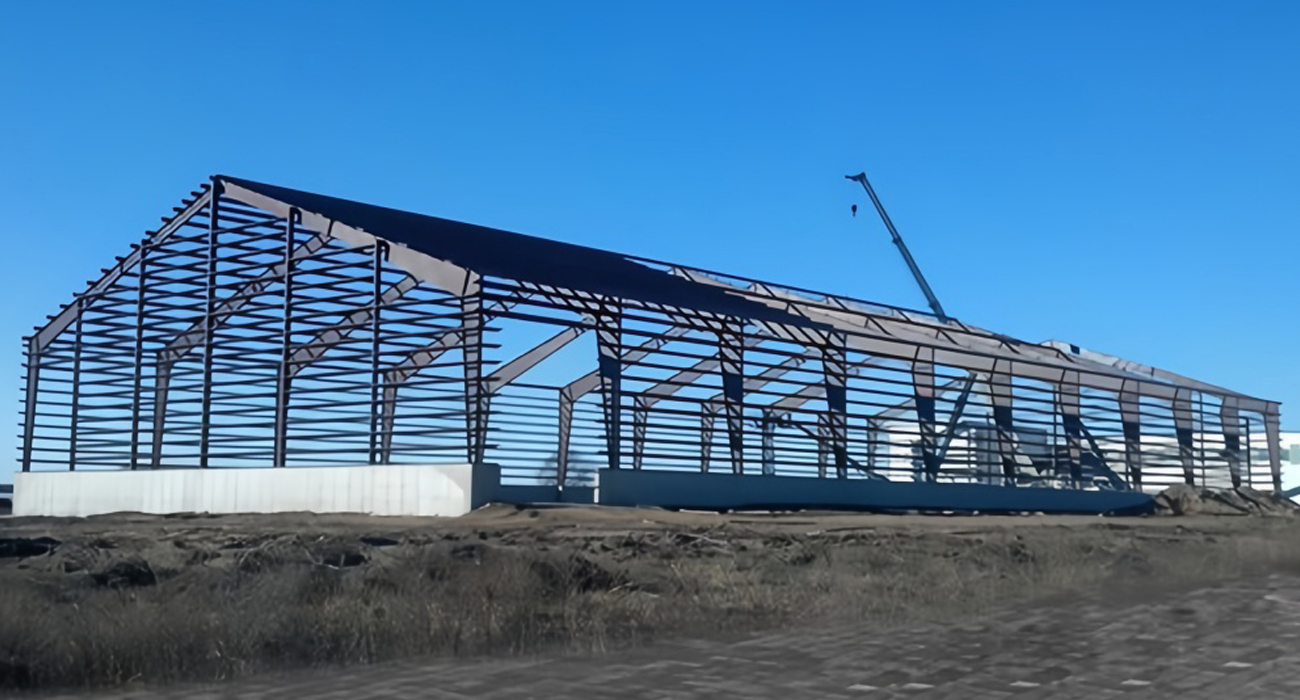
Our prefabricated metal building design and one-stop service:
Our company provides customers with one-stop service, from the initial demand communication for customer customized prefabricated metal building, to the design of prefabricated metal building, to the manufacturing and processing of prefabricated metal building components, and later shipping, and even according to customer needs to send a professional construction team installation, as well as high-quality after-sales service, so that every customer is satisfied, and become a friend of many cooperation.
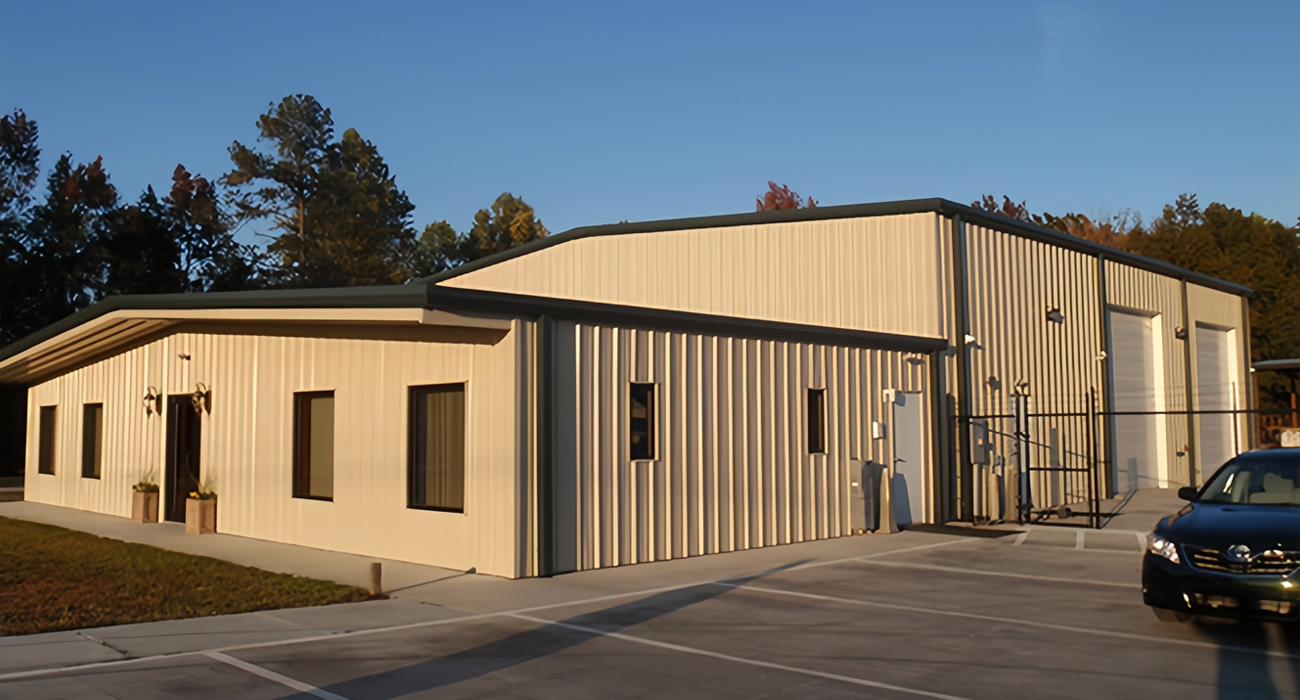
| System | Item | Item Name | Specification | |
| The prefabricated metal building's Main structure | Column | Box type square pipe | Q355/Q235 | |
| H-shaped steel | ||||
| Latticed column | ||||
| Beam | H-shaped steel | Q355/Q235 | ||
| Truss | ||||
| Roof truss | ||||
| Grid | ||||
| The prefabricated metal building's Sub structure | Horizontal bracing | Angle iron | Q235 | |
| Round steel | ||||
| Column bracing | Angle iron | Q235 | ||
| Round steel | ||||
| The prefabricated metal building's envelope structure | Roofing system | Purline | C-shaped steel or Z-shaped steel | Q235 |
| Bracing | Round steel | Q235 | ||
| Sleeve | Steel tube | Q235 | ||
| Roof panel | Aluminum magnesium manganese alloy plate/color steel press plate/composite sandwich plate | |||
| Floor support plate | Galvanized press plate/truss floor plate | Q235 | ||
| Heat preservation | Rockwool /EPS/ extruded board | |||
| Waterproof | TPO/SBS | |||
| Wall system | Purline | C/Z/L-shaped steel,Galvanize | Q235 | |
| Bracing | Round steel | Q235 | ||
| Sleeve | Q235 | |||
| Wallboard | ALC board /AAC board/Color steel plate/sandwich board | |||
| Curtain wall | Glass curtain wall/aluminum curtain wall/stone curtain wall | |||
| Galvanized press plate/truss floor plate | ||||
| Floor system | Floor support plate | Steel plate | Q235 | |
Star Er is a technology-based construction enterprise committed to promoting scientific and technological innovation to lead future life. We have been specializing in steel construction for more than 10 years.
Our products cover all types of steel structure buildings, including various prefabricated metal building warehouse, steel structure workshops, steel structure garages, steel structure poultry houses, steel structure prefabricated houses, etc.
We not only pay attention to the appearance of the product design, but also pay attention to the functionality and intelligence of the product. We advocate the concept of green building, using environmentally friendly materials, energy saving technology, and are committed to creating sustainable homes that meet the needs of future living. We have a passionate and creative team, including talented designers, engineers and technicians. The company continues to increase investment in research and development, actively introduce advanced technology at home and abroad, and is committed to improving the quality and intelligent level of products.
