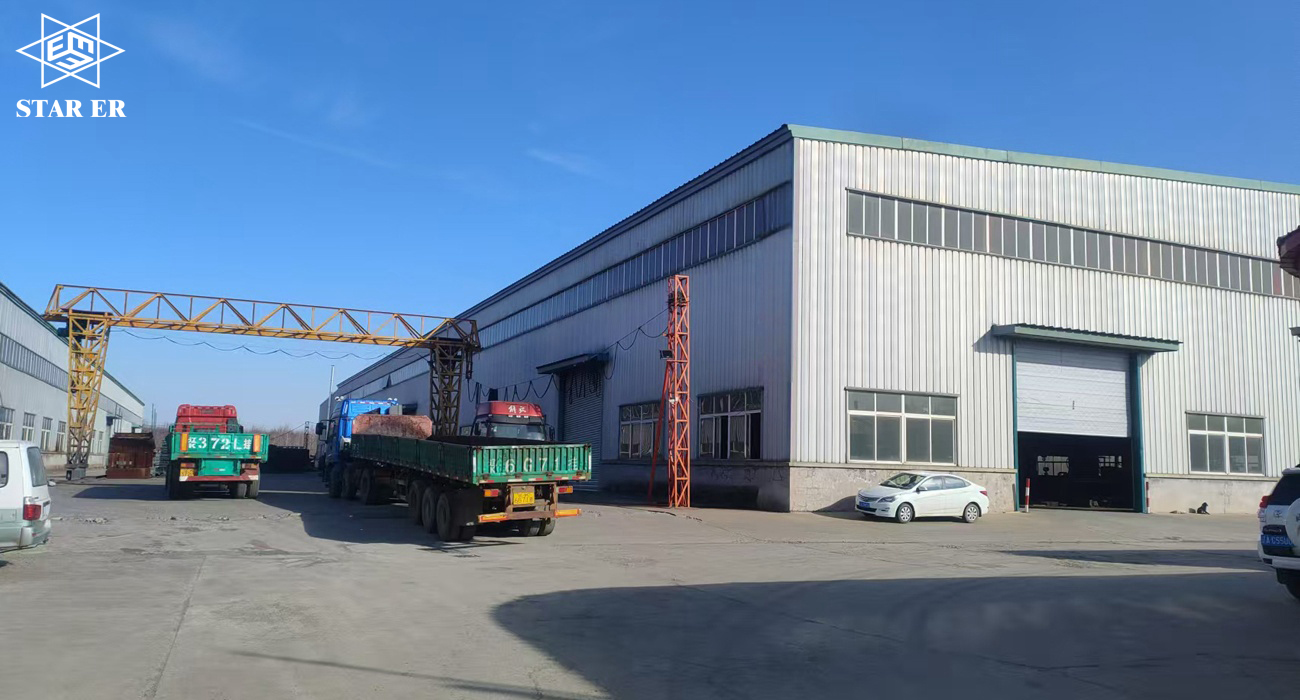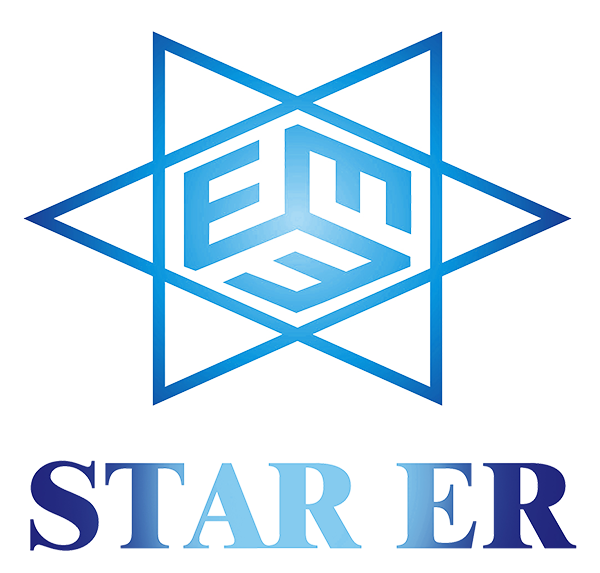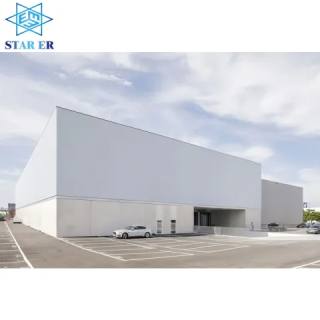Steel prefabricated houses
Brand: Star Er
Product origin: China
Delivery time: 15-25 days
Supply capacity: Unlimited
Highlights of our company's Steel prefabricated houses:
1.Our steel structures can withstand greater loads while remaining stable under extreme natural conditions such as earthquakes and strong winds, ensuring the safety of people and property.
2.All components of our Steel prefabricated houses are prefabricated in the factory and only require simple assembly on site, which greatly shortens the construction period and meets the needs of emergency projects.
3.This Steel prefabricated house does not require too much internal support and provides spacious and open interior space, suitable for a variety of building types such as residences, offices, warehouses, etc.
Product introduction of steel prefabricated houses:
This steel structure prefabricated house adopts an advanced modular design concept. Each functional module is pre-fabricated in the factory and then transported to the site for rapid assembly, which is time-saving and efficient. Whether it is Metal Airplane Hangar, Steel Airplane Hangar, or other Airplane Hangar Building, our steel structure frame can provide extremely high strength and durability. It not only has excellent earthquake and wind resistance, and can cope with various extreme weather challenges, but also can be flexibly designed according to customer needs, and the spatial layout can be freely customized to meet personalized needs and create a unique building environment. With more than 15 years of experience in steel structure construction, we provide customers with one-stop service to ensure that every customer from all over the world can get the best solution. Whether it is a metalhangar for aircraft storage or a steel hangar tailored for special needs, our steel structure house is your ideal choice, which is fast to build, safe and stable, and flexible.
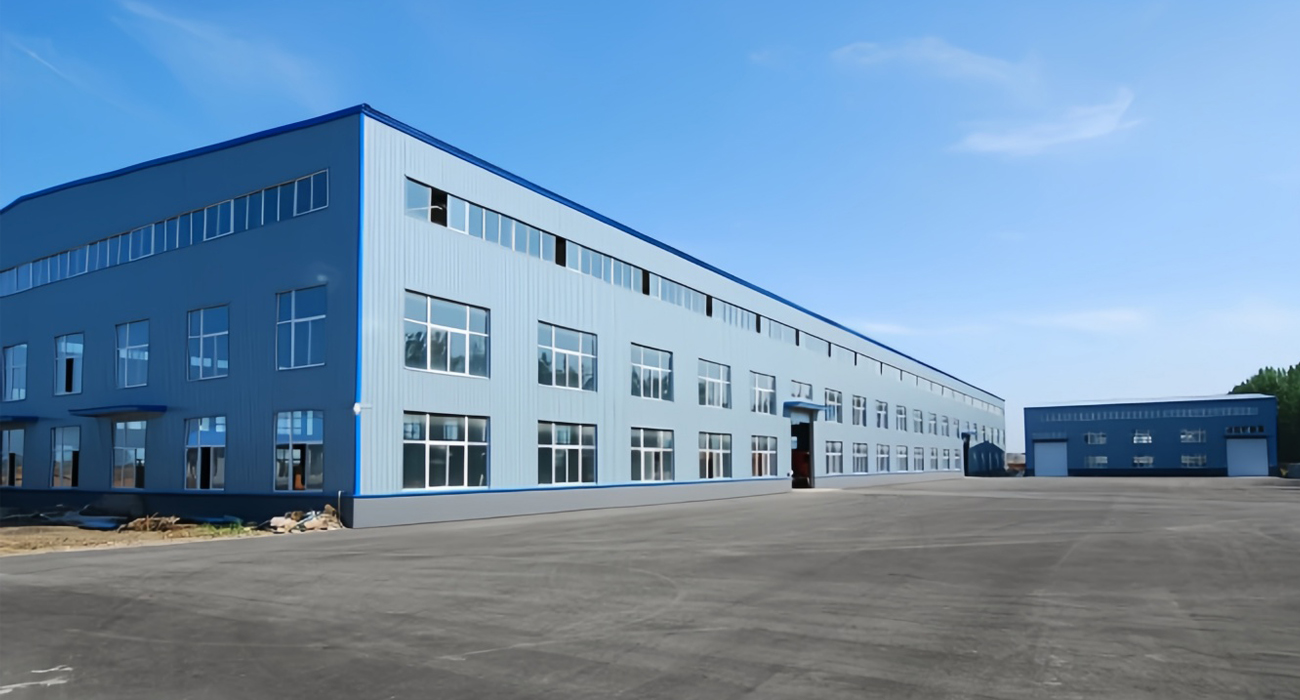
The difference between steel prefabricated houses and concrete houses:
There is a significant difference between steel prefabricated houses and traditional concrete houses. The steel modular homes use factory-made prefabricated parts that are assembled by workers on site, and the construction speed is faster, while concrete houses have a longer construction period.
At the same time, steel modular homes can be recycled and reused as buildings for short periods of time, with less construction waste. The earthquake resistance is stronger than that of concrete houses, and the toughness advantage is more prominent, meeting the diversified use scenarios.
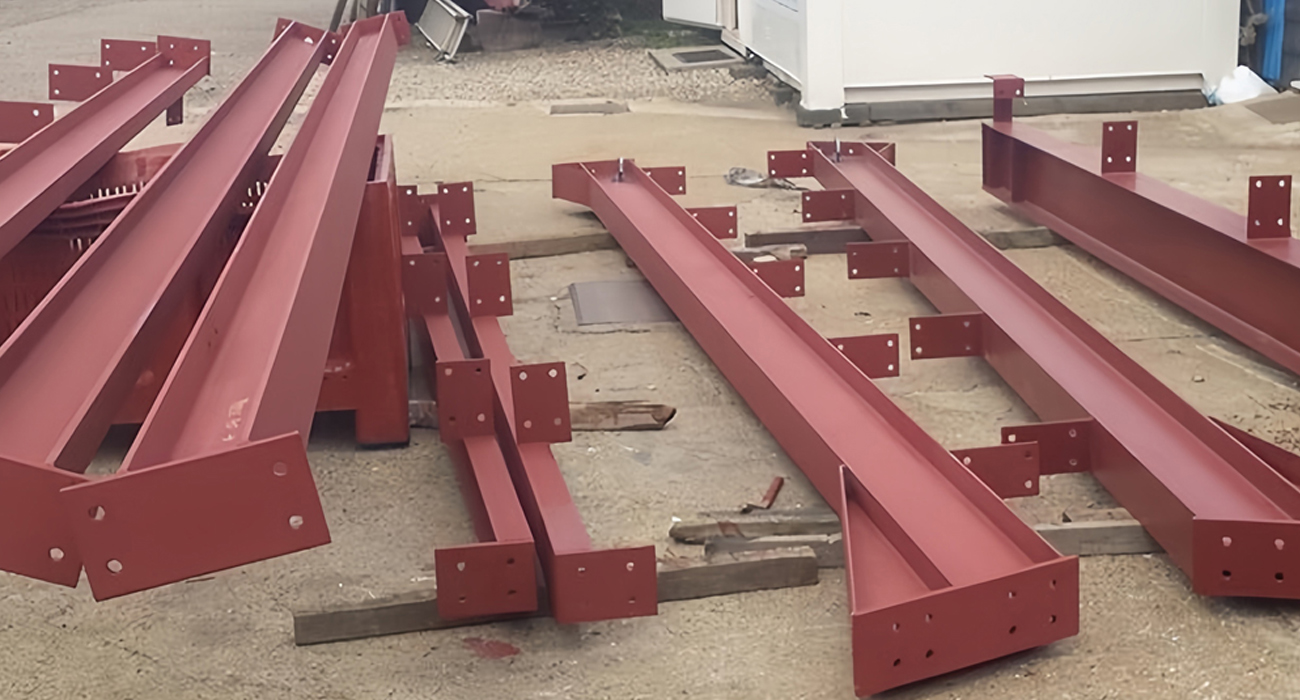
Product advantages of steel frame buildings:
We insist on the selection of the best quality steel, including H-shaped steel as the core material, which makes it not only lighter in weight than the traditional brick and cement structure, but also achieve a qualitative leap in structural stability, providing customers with a more reliable living or use space.
In particular, our unique multi-process treatment of steel greatly enhances its corrosion resistance, which means that our steel frame buildings can easily adapt to the complex and diverse geographical environment of many countries, whether it is the coastal area with high humidity or the inland area with large temperature differences, and can always maintain good performance. In this way, the service life of customized steel frame buildings can be greatly extended, in the long-term use process, the maintenance frequency is greatly reduced, and the maintenance cost is significantly saved, which truly allows customers to gain higher quality and cost-effective steel modular homes products with more affordable investment, and fully meet the needs of customers for quality, durability and economy.
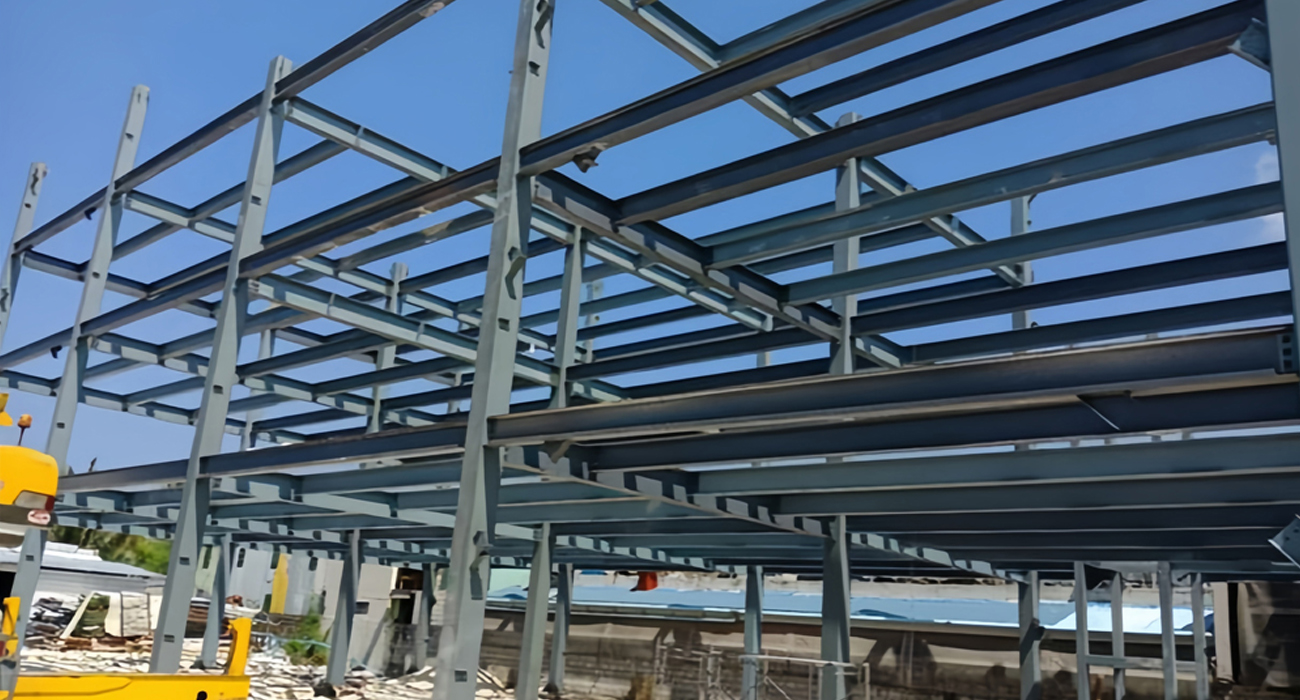
Design of steel prefabricated houses:
We focus on the innovative design of steel structure prefabricated houses. With a professional design team and advanced 3D technology, we are committed to creating unique architectural spaces for customers. Whether you are pursuing a personalized layout, a unique color combination, or have specific size and floor requirements, we can tailor it for you to ensure that every detail meets your expectations. Our design range is wide, from Metal Airplane Hangar to Steel Airplane Hangar, to various types of Airplane Hangar Building, we can realize your ideas with professional perspectives and superb technology. From the design of each steel structure module to the presentation of the overall building, we always adhere to excellence and strive to create exclusive steel structure architectural art for you. We are not only pursuing one-time cooperation, but also looking forward to establishinga long-term partnership with our customers. Through our professionalism and enthusiastic service, we promise that every customer who chooses us can feel unparalleled satisfaction and trust. Choosing us is not only choosing a product, but also choosing a persistent pursuit of quality and innovation. Whether it is industrial buildings or civil spaces, we can create unlimited possibilities for you with the firmness and flexibility of steel structures.
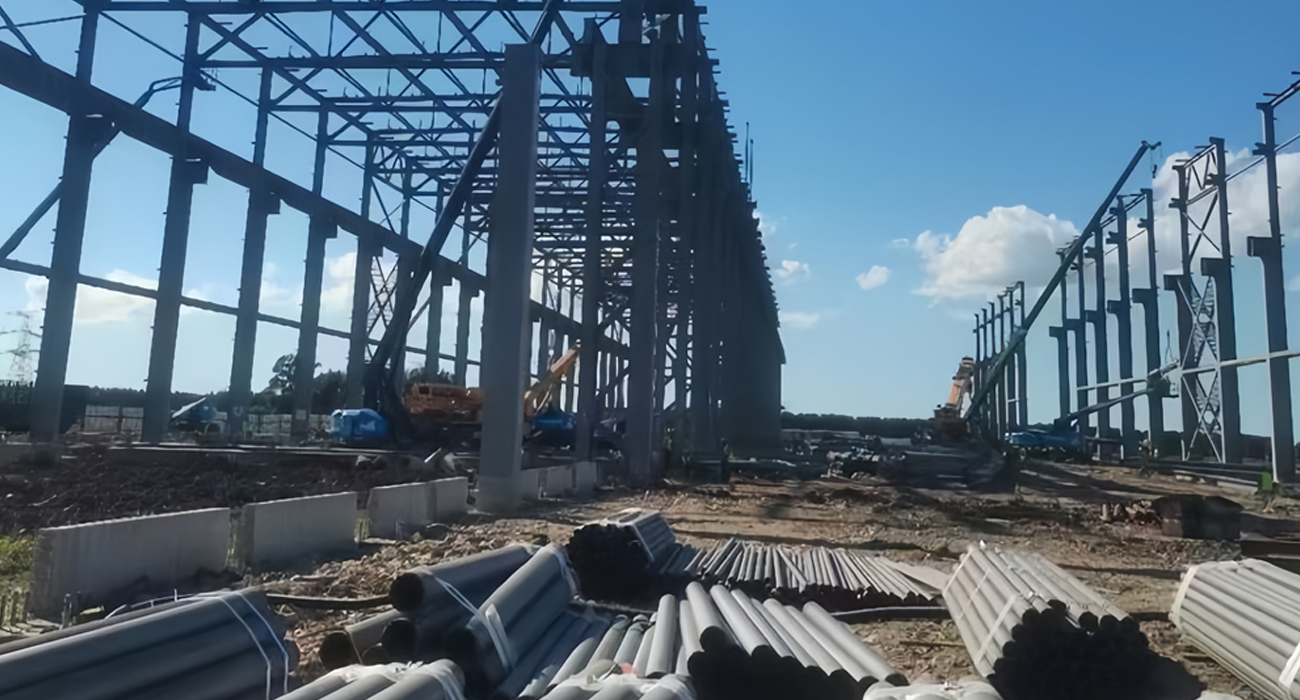
| System | Item | Item Name | Specification | |
| The steel prefabricated houses's Main structure | Column | Box type square pipe | Q355/Q235 | |
| H-shaped steel | ||||
| Latticed column | ||||
| Beam | H-shaped steel | Q355/Q235 | ||
| Truss | ||||
| Roof truss | ||||
| Grid | ||||
| The steel modular homes's Sub structure | Horizontal bracing | Angle iron | Q235 | |
| Round steel | ||||
| Column bracing | Angle iron | Q235 | ||
| Round steel | ||||
| The steel frame buildings's envelope structure | Roofing system | Purline | C-shaped steel or Z-shaped steel | Q235 |
| Bracing | Round steel | Q235 | ||
| Sleeve | Steel tube | Q235 | ||
| Roof panel | Aluminum magnesium manganese alloy plate/color steel press plate/composite sandwich plate | |||
| Floor support plate | Galvanized press plate/truss floor plate | Q235 | ||
| Heat preservation | Rockwool /EPS/ extruded board | |||
| Waterproof | TPO/SBS | |||
| Wall system | Purline | C/Z/L-shaped steel,Galvanize | Q235 | |
| Bracing | Round steel | Q235 | ||
| Sleeve | Q235 | |||
| Wallboard | ALC board /AAC board/Color steel plate/sandwich board | |||
| Curtain wall | Glass curtain wall/aluminum curtain wall/stone curtain wall | |||
| Galvanized press plate/truss floor plate | ||||
| Floor system | Floor support plate | Steel plate | Q235 | |
About Us:
Xinger Technology is a construction company dedicated to promoting technological innovation and future life. It has been focusing on steelstructure modular housing for more than ten years. We always adhere to the concepts of innovation, environmental protection, intelligence and sustainability, and provide high-quality and high-performance steel structure building solutions to global customers. Our product range is rich, covering a variety of steel structure buildings such as prefabricated houses, warehouses, workshops, garages, poultry houses, container houses, prefabricated villas and hotels to meet the needs of different customers. In addition, we also provide smart home solutions, committed to creating a more comfortable and convenient living experience. Xinger Technology not only pays attention to the appearance design of the product, but also pays more attention to its functionality and intelligent application. We adhere to the concept of green building, use environmentally friendly materials and energy-saving technologies, and strive to provide customers with beautiful and sustainable living spaces. We have a passionate and creative team, including top designers, engineers and technicians, committed to promoting product innovation and intelligent upgrading. To ensure product quality and performance, we continue to increase R&D investment, actively introduce advanced technologies at home and abroad, promote technological innovation, and always be at the forefront of the industry.
