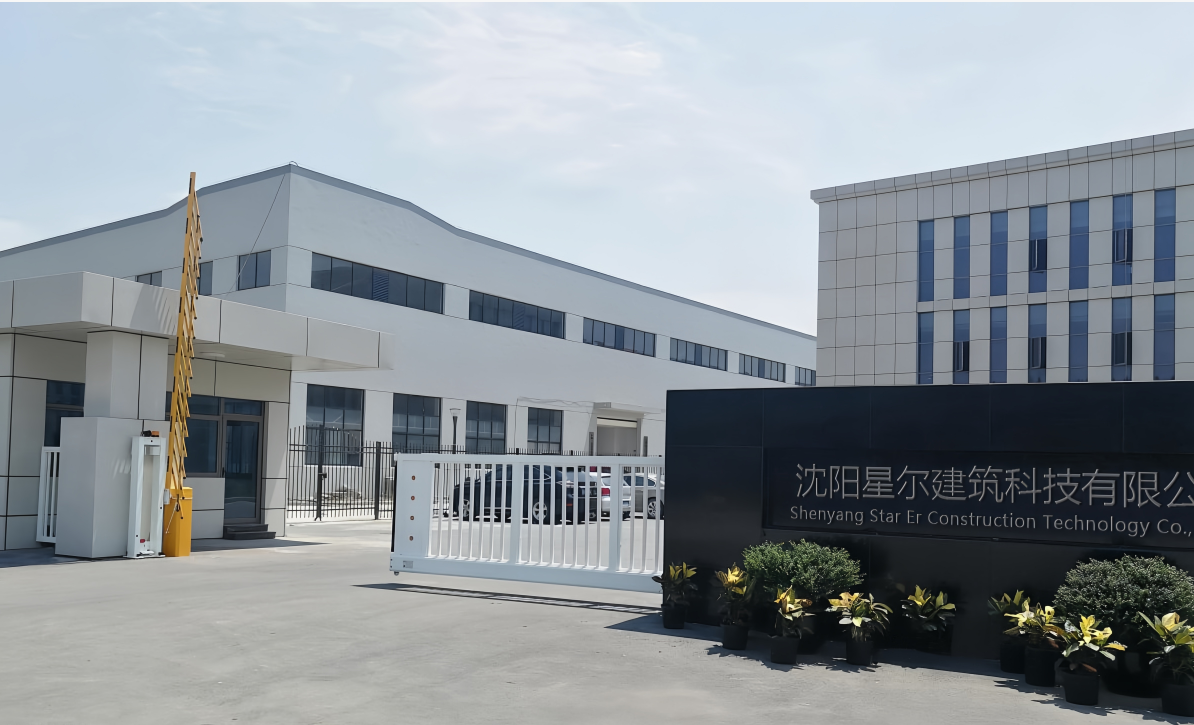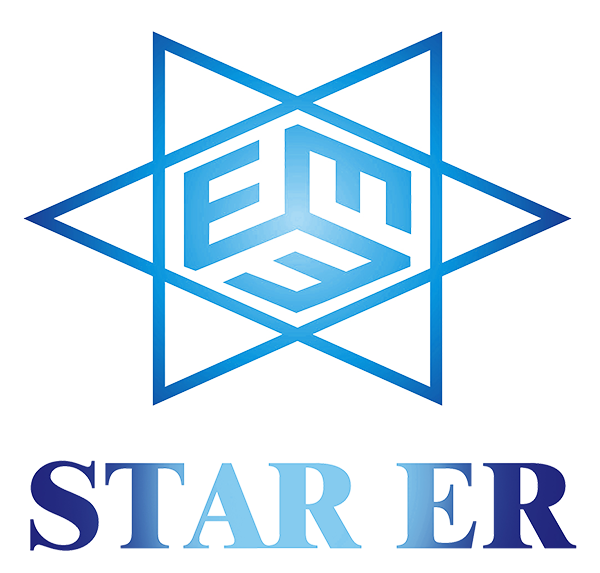Basic knowledge of steel structure
Basic knowledge of steel structure
Prefabricated Metal Building system is a kind of building steel structure form with steel as the main load-bearing member, which is widely used in modern buildings, bridges, industrial plants and other fields by virtue of its advantages of high strength, light weight and fast construction. The following are common steel structure system classifications and their core features: I. Common Prefab Metal Building Steel Structure
System Classification
1. Steel Structure Frame
Prefabricated Metal Building Features: - Formed by steel beams and columns connected by welding or bolts to form a space frame, which bears vertical loads and horizontal loads (e.g. wind, earthquake). - High rigidity of nodes, good overall stability, flexible space layout, suitable for high-rise buildings, office buildings, shopping malls, etc.
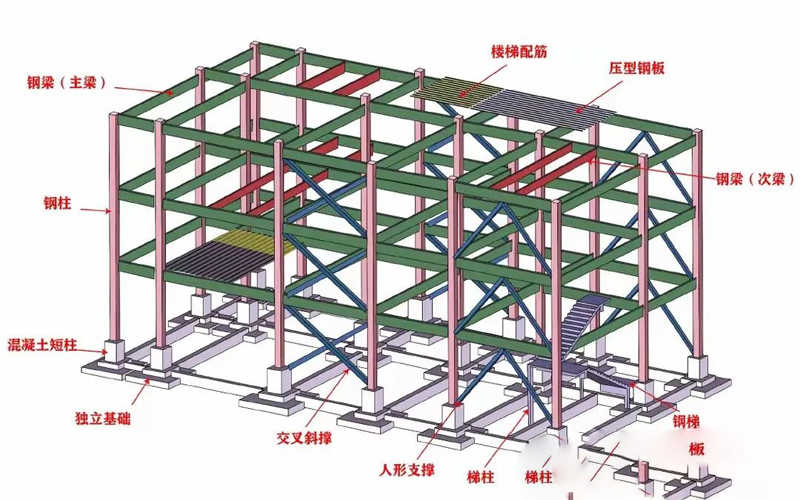
2. Steel structures truss
Prefab Metal Building Characteristics: - Composed of triangular units by rods through articulation or rigid connection, forming a large-span space Prefab Metal Building structure, with axial force as the main force. - Light weight Prefab Metal Building, large span (up to 100 metres or more), outstanding economy, suitable for stadiums, airport terminals, etc.
3. Grid and Shell Structures of Prefab Metal Building
Steel Structure Characteristics: Mesh frame: flat plate-like space Steel structure composed of steel tubes or profiled steel rods in the form of a grid, with uniform two-way force, suitable for large-span roofs. Mesh shell: curved mesh structure with both rigidity and modelling aesthetics, commonly used in domePrefab Metal buildings.
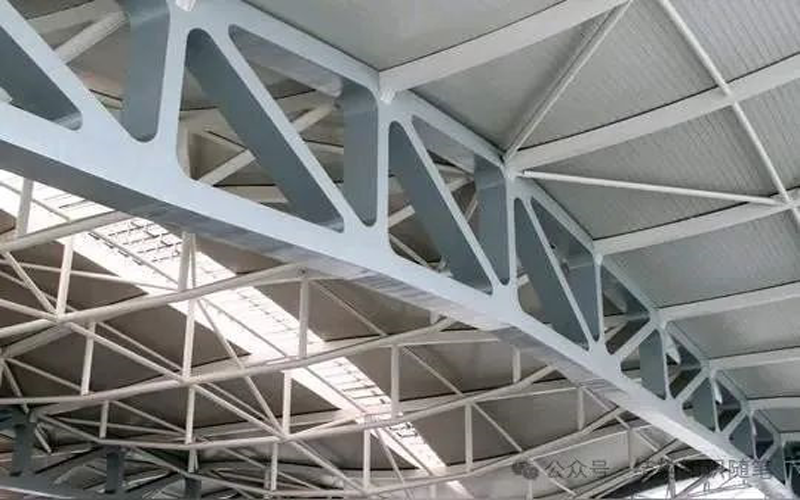
4.Portal Rigid Frame Steel Structure
Prefabricated Metal Building Characteristics: Single-span or multi-span frame formed by variable section steel columns and steel structure beams rigidly connected, simple
Prefab Metal Building structure, fast construction. It is suitable for single-storey industrial workshops, warehouses, logistics centres and other low-rise large-space Prefabricated Metal buildings.
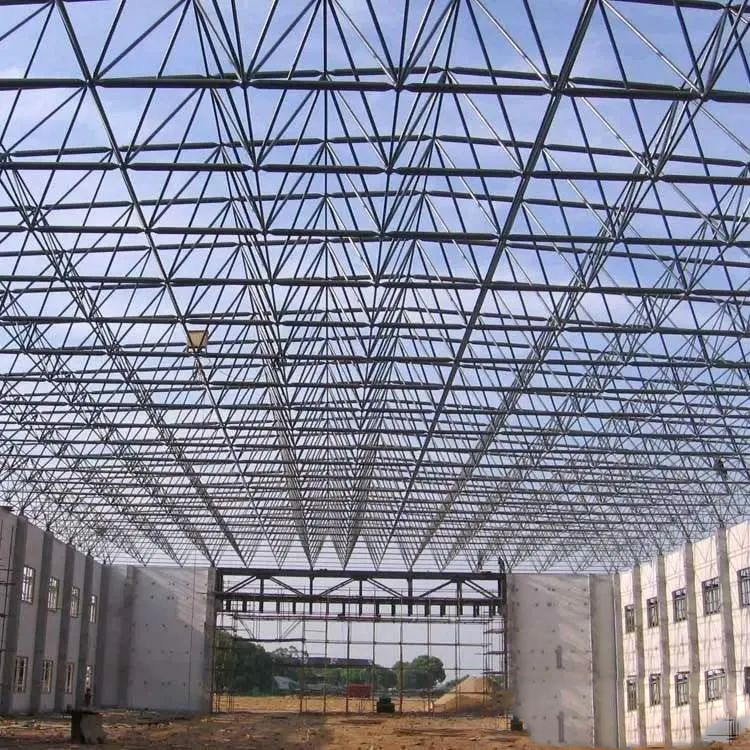
5. Suspension and tension steel structure characteristics:
The use of high-strength Prefab Metal Building cables or tie rods to withstand the tension, combined with the support steel structure to form a large-span coverage. - Lightweight modelling and great span (e.g. bridges), but complex node design.
Typical applications of Prefabricated Metal Building : Suspension bridges (e.g. Akashi Channel Bridge), membrane steel structure stadiums.
6. Combined steel structures
Prefab Metal Building Features: - Combination of steel and concrete (e.g. steel pipe concrete columns, steel-concrete combination beams), combining the light weight of steel structure with the compressive properties of concrete. - Excellent seismic performance, suitable for ultra-high-rise buildings and bridges.
Star Er is a technology-based construction enterprise committed to promoting scientific and technological innovation to lead future life. We have been specializing in steel construction for more than 10 years.
Our products cover all types of steel structure buildings, including various prefabricated steel building, steel structure workshops, steel structure garages, steel structure poultry houses, steel structure prefabricated houses, etc.
We not only pay attention to the appearance of the product design, but also pay attention to the functionality and intelligence of the product. We advocate the concept of green building, using environmentally friendly materials, energy saving technology, and are committed to creating sustainable homes that meet the needs of future living. We have a passionate and creative team, including talented designers, engineers and technicians. The company continues to increase investment in research and development, actively introduce advanced technology at home and abroad, and is committed to improving the quality and intelligent level of products.
