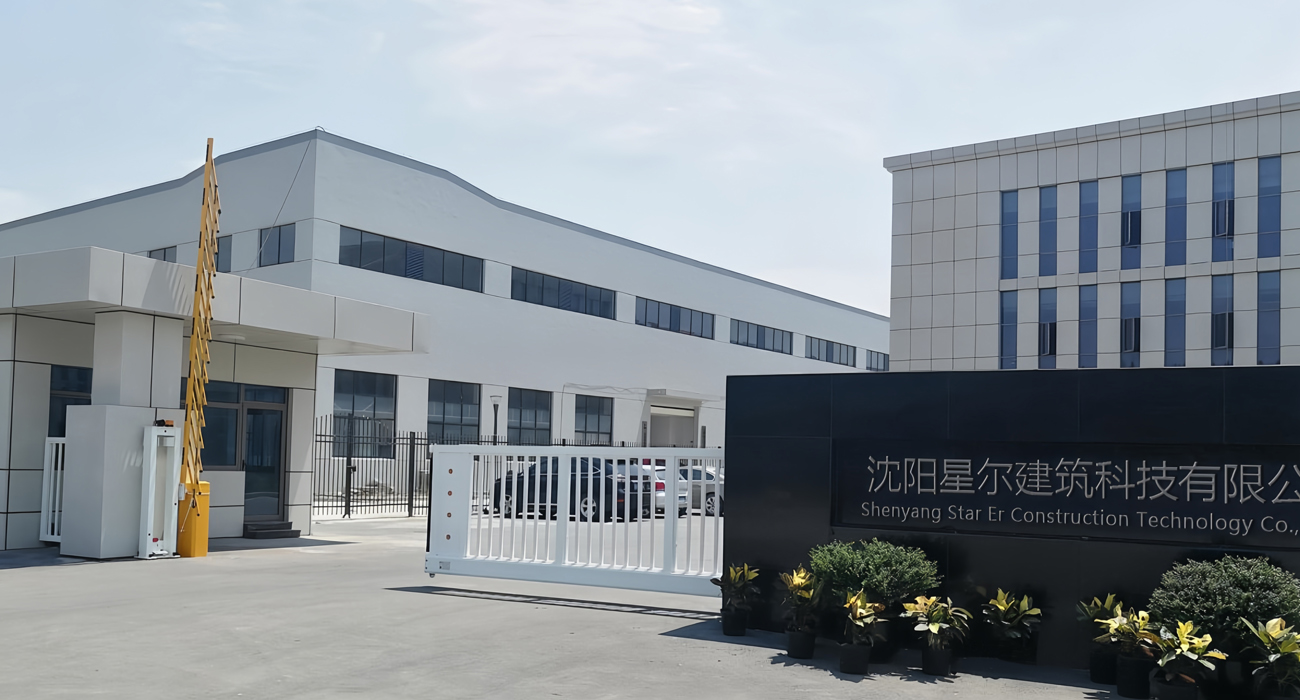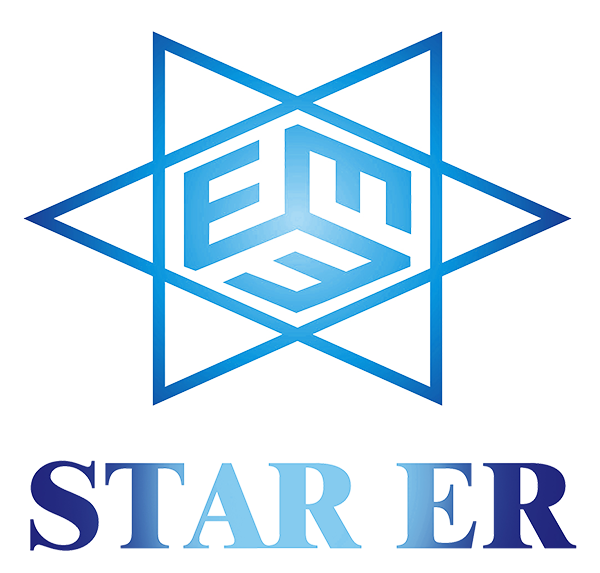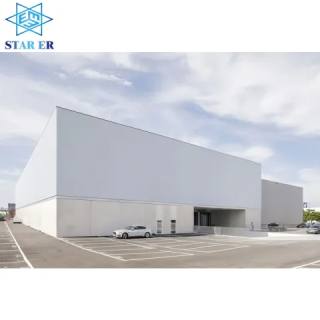Large steel garage
Brand: Star Er
Product origin: China
Delivery time: 15-25 days
Supply capacity: Unlimited
Highlights of our Large steel garage:
1. Excellent cost advantage: Large steel garage has significant advantage in cost. Factory prefabrication reduces site construction time and reduces labor and time costs. At the same time, standardized production makes material utilization significantly improve, reduce waste, and the overall cost is more competitive. In addition, the durability of the steel structure means that later maintenance costs are low, saving customers a lot of money in the long run.
2. Flexible layout design: Large steel garage has flexible layout design. The interior space of the large steel garage can be adjusted according to different site shapes and customer needs. Whether it is linear arrangement, circular layout, or multi-layer overlay, it is easy to achieve. The large steel garage can be easily divided into different functional areas, such as ordinary parking areas, special vehicle parking areas, maintenance areas, etc., to meet the diversified needs of use.
Product advantages of metal garage buildings :
The precast components of the metal garage buildings are precisely built in the factory, and can be assembled quickly after being transported to the site, greatly shortening the construction period.
The large span design of the metal garage buildings allows the interior space to be open without too many columns. Flexible planning, through the addition of multi-layer parking racks or intelligent parking equipment, to achieve efficient use of space, increase parking capacity.
Metal garage buildings maintenance is extremely easy, daily only simple cleaning and regular inspection. Even if there is a small fault, due to the standardization of components, replacement and maintenance is also very convenient, reducing long-term maintenance costs.
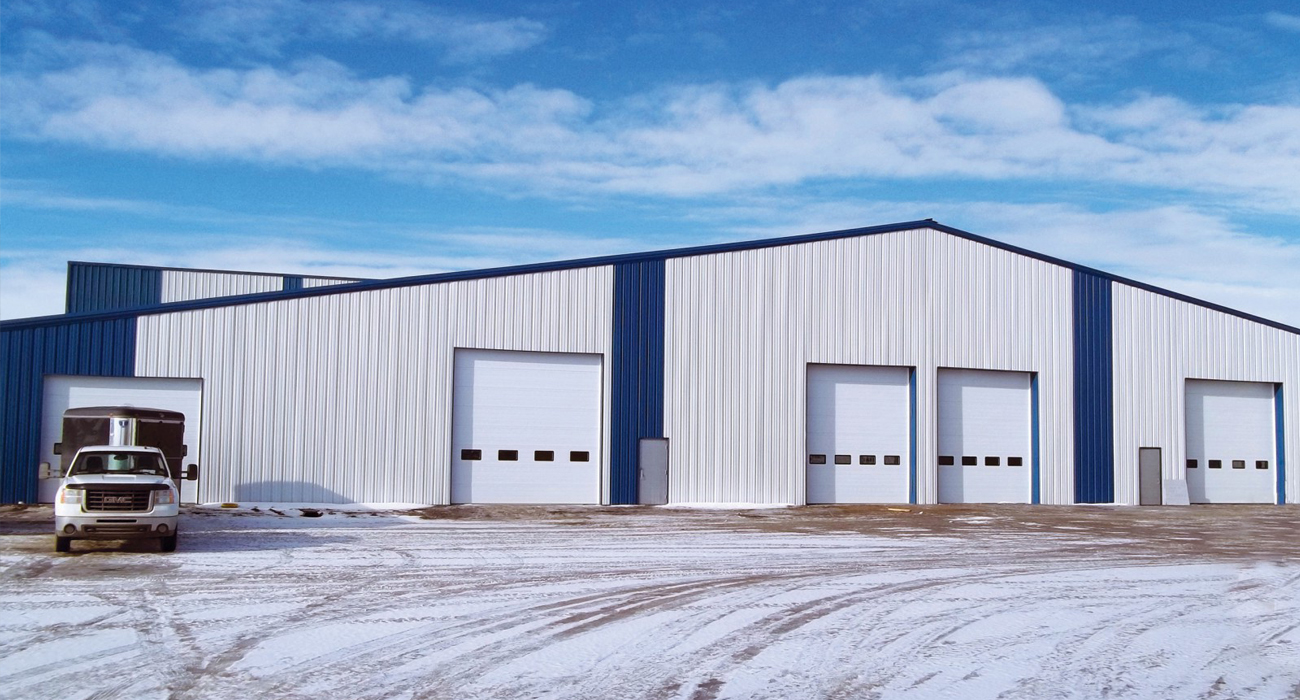
Customizable features of our metal garage buildings:
Our prefab steel structure car garage is customised in every way. In the color selection, in order to meet different scenes and customer preferences, provide a rich variety of color schemes.
In terms of the size of the prefab steel structure car garage, the prefab steel structure car garage can be flexibly adjusted according to the actual site and parking needs, whether it is a compact small garage for a small community, or a super large multi-storey garage for a large commercial complex, it can be accurately customized, from length, width to height, each dimension can be designed according to the type, number and traffic requirements of the vehicle.
The layout design of the prefab steel structure car garage is more flexible, and the interior can be divided into ordinary parking areas, special vehicle parking areas, charging areas, maintenance areas, etc., according to the function. It can also realize the linear arrangement, circular layout or multi-layer three-dimensional distribution of parking Spaces through clever design, maximize the utilization of space, meet all kinds of complex parking needs, and perfectly meet the individual needs of customers.
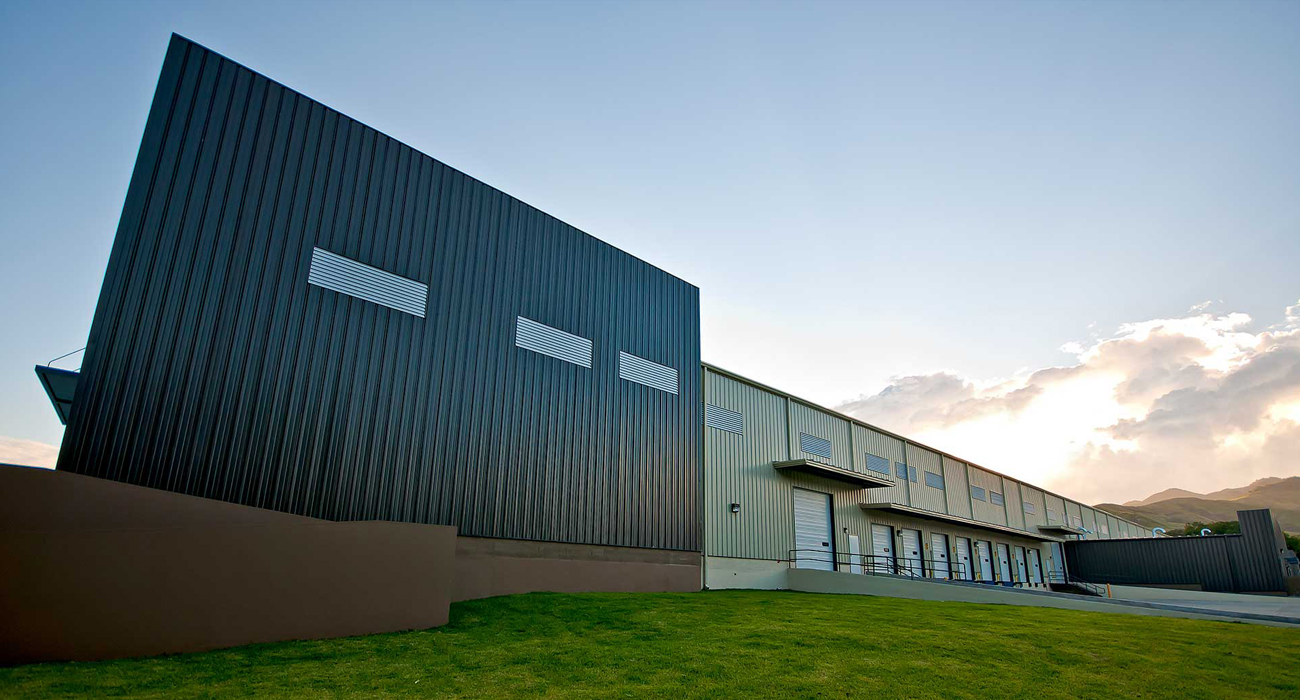
Our prefab steel structure carport design and one-stop service:
Our company provides customers with one-stop service, from the initial demand communication for customer customized prefab steel structure carport, to the design of prefab steel structure carport, to the manufacturing and processing of prefab steel structure carport components, and later shipping, and even according to customer needs to send a professional construction team installation, as well as high-quality after-sales service, so that every customer is satisfied, and become a friend of many cooperation.
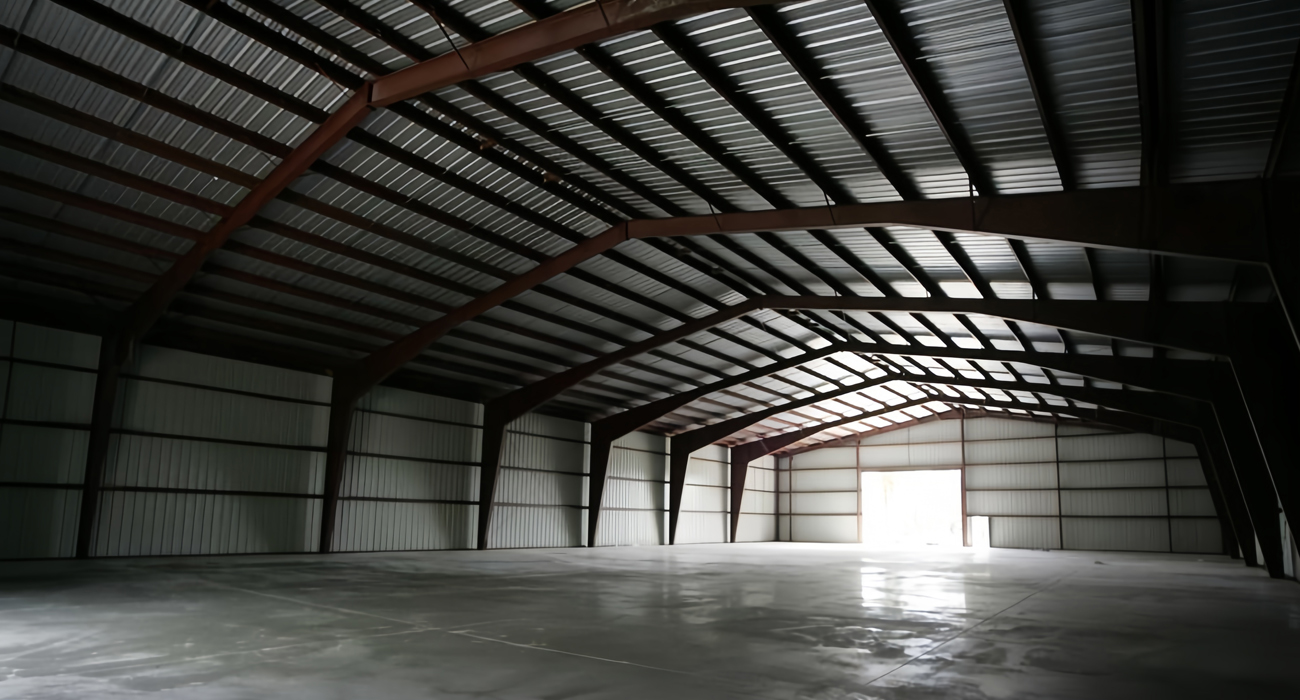
| System | Item | Item Name | Specification | |
| The metal garage buildings's Main structure | Column | Box type square pipe | Q355/Q235 | |
| H-shaped steel | ||||
| Latticed column | ||||
| Beam | H-shaped steel | Q355/Q235 | ||
| Truss | ||||
| Roof truss | ||||
| Grid | ||||
| The metal garage buildings's Sub structure | Horizontal bracing | Angle iron | Q235 | |
| Round steel | ||||
| Column bracing | Angle iron | Q235 | ||
| Round steel | ||||
| The metal garage buildings's envelope structure | Roofing system | Purline | C-shaped steel or Z-shaped steel | Q235 |
| Bracing | Round steel | Q235 | ||
| Sleeve | Steel tube | Q235 | ||
| Roof panel | Aluminum magnesium manganese alloy plate/color steel press plate/composite sandwich plate | |||
| Floor support plate | Galvanized press plate/truss floor plate | Q235 | ||
| Heat preservation | Rockwool /EPS/ extruded board | |||
| Waterproof | TPO/SBS | |||
| Wall system | Purline | C/Z/L-shaped steel,Galvanize | Q235 | |
| Bracing | Round steel | Q235 | ||
| Sleeve | Q235 | |||
| Wallboard | ALC board /AAC board/Color steel plate/sandwich board | |||
| Curtain wall | Glass curtain wall/aluminum curtain wall/stone curtain wall | |||
| Galvanized press plate/truss floor plate | ||||
| Floor system | Floor support plate | Steel plate | Q235 | |
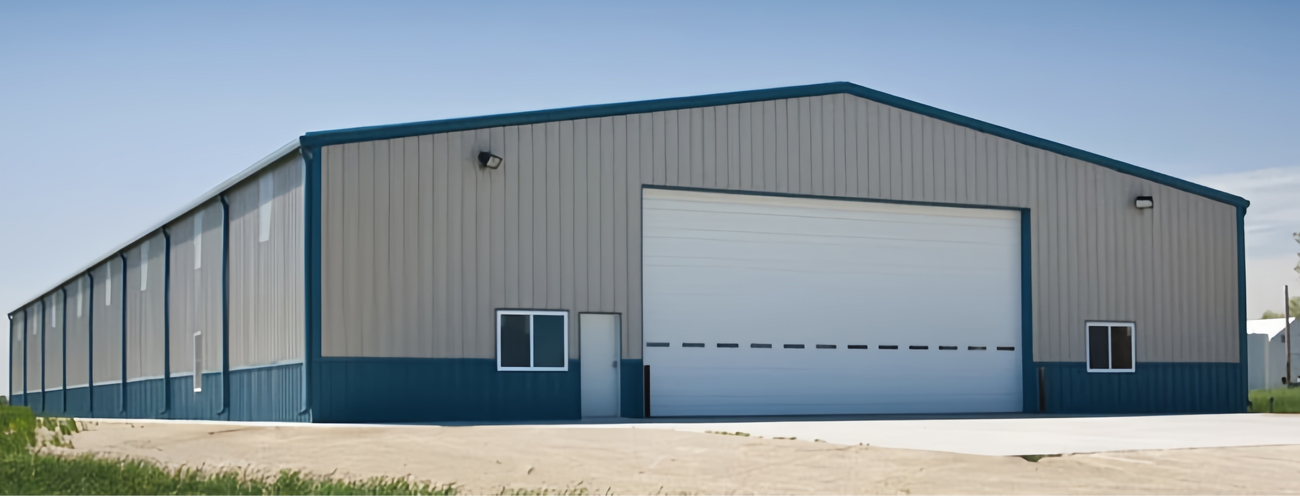
Star Er is a technology-based construction enterprise committed to promoting scientific and technological innovation to lead future life. We have been specializing in steel construction for more than 10 years.
Our products cover all types of steel structure buildings, including various prefabricated metal building warehouse, steel structure workshops, prefab steel structure car garage, steel structure poultry houses, steel structure prefabricated houses, etc.
We not only pay attention to the appearance of the product design, but also pay attention to the functionality and intelligence of the product. We advocate the concept of green building, using environmentally friendly materials, energy saving technology, and are committed to creating sustainable homes that meet the needs of future living. We have a passionate and creative team, including talented designers, engineers and technicians. The company continues to increase investment in research and development, actively introduce advanced technology at home and abroad, and is committed to improving the quality and intelligent level of products.
