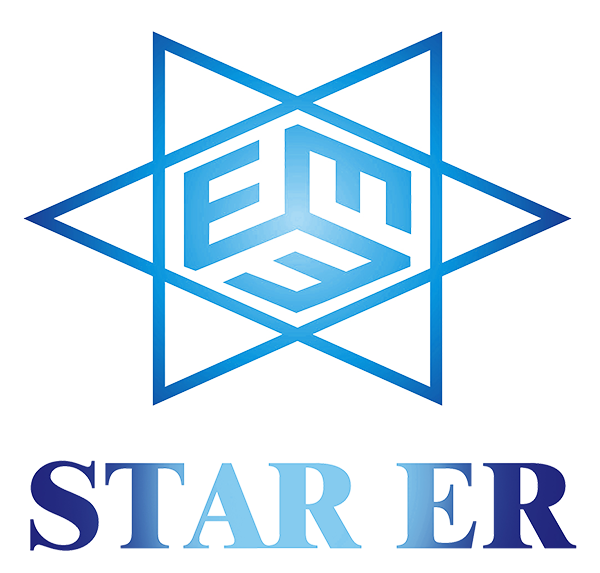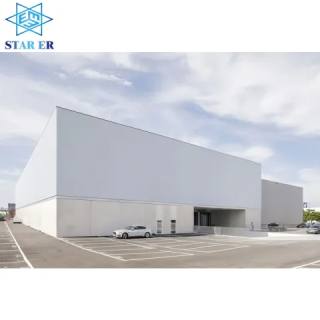Metal garage kits
Brand: Star Er
Product origin: China
Delivery time: 15-25 days
Supply capacity: Unlimited
Highlights of our metal garage kits:
1. Innovative design concept: metal garage kits design is customizable. We combine innovative thinking with cutting-edge architectural aesthetics to create a garage that is not only practical but also artistic.
2. Efficient construction process: Have a mature and efficient metal garage kits construction process. From the production of prefabricated components to the rapid assembly of the site, every link is strictly controlled.
3. Intimate service: We are well aware of customers' concerns about the construction process of metal garage kits, so we will communicate from the preliminary design layout to solve possible problems in time.
Product introduction of prefabricated garage carport:
Our prefabricated garage carport products will have a full range of one-stop services. From the initial design planning, to the construction and installation, and then to the later maintenance and renovation, there are professional teams to follow up the whole process. Ensure that the prefabricated garage carport can be maintained in the best condition at every stage of use, so that customers can avoid worries.
The prefabricated garage carport uses high-quality steel to ensure that the prefabricated garage carport can resist any weather changes in any area. The parts of the prefabricated garage carport are prefabricated in the factory, which greatly saves costs. At the same time, the prefab steel structure garage car parking can be customized from all aspects of color, appearance, size, layout and so on.
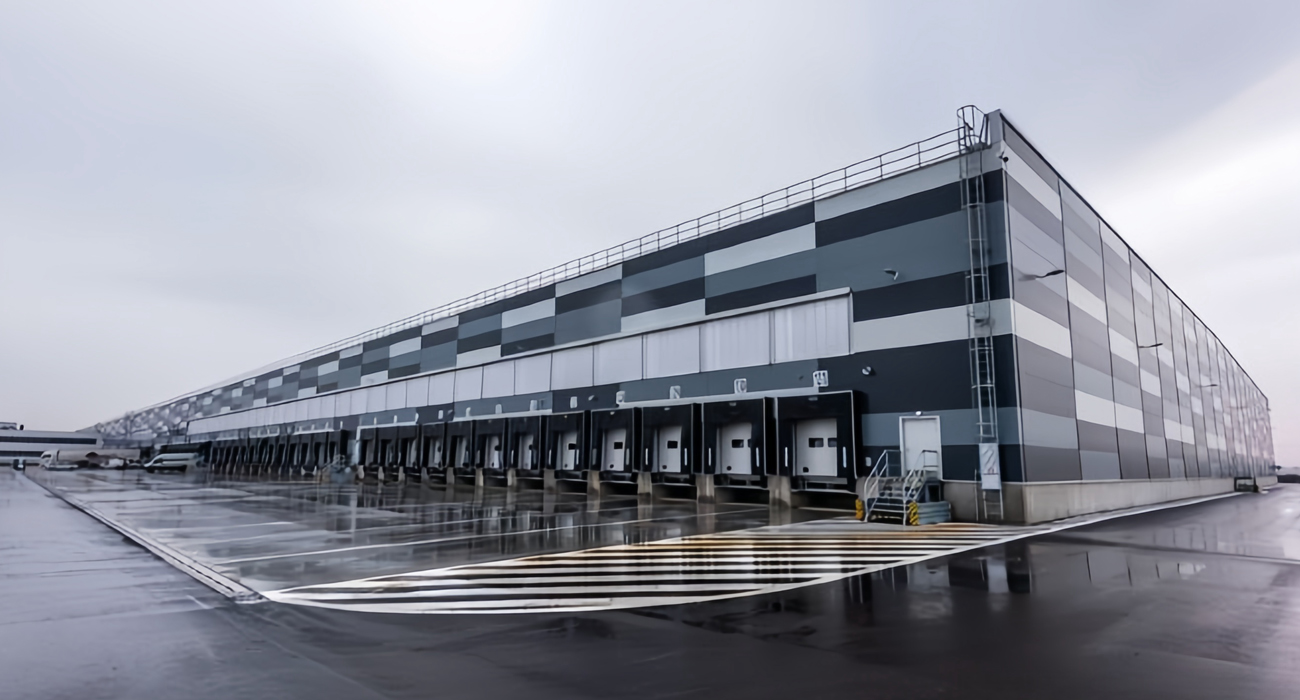
prefabricated garage carportSteel garage is composed of modular steel - structure or reinforced concrete components prefabricated in the factory. It usually includes fully - enclosed walls, roofs and doors (such as rolling shutter doors or sliding doors). The materials include galvanized steel frames and sandwich panels (filled with insulation materials like rock wool, polyurethane, etc.). Some models can be folded or quickly assembled. It provides complete vehicle protection and is suitable for long - term parking, tool storage or renovation into a studio.Steel Garage CarportSteel garage has an open or semi - open structure, with only a canopy and support columns, and no walls. The materials are mostly metal frames + waterproof canvas or lightweight plates. Some models can be easily disassembled and are portable. It is suitable for temporary vehicle parking, with low cost and good ventilation.
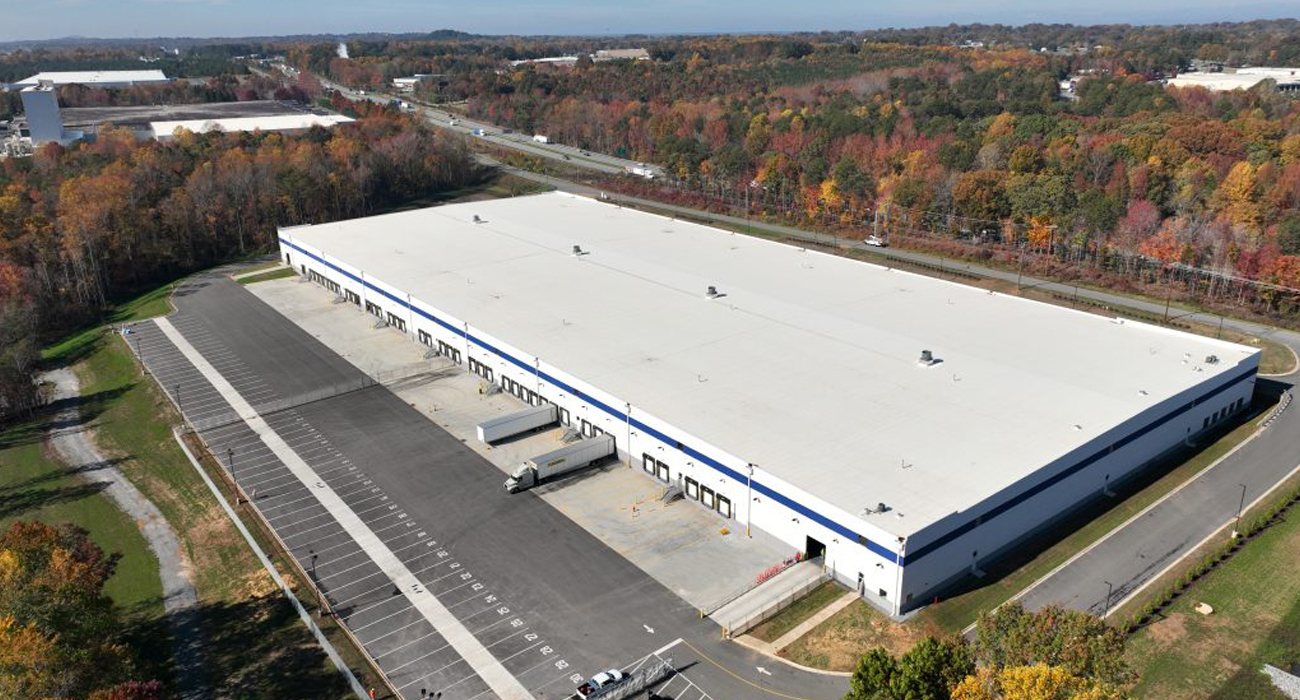
Advantages of prefab steel structure garage car parking compared with open parking:
Compared with open parking lots,prefab steel structure garage has many incomparable benefits. First of all, the prefab steel structure garage can effectively shelter the wind and rain, provide a full range of protection for the vehicle, avoid the body due to wind and rain and accelerated aging, paint damage, reduce vehicle maintenance costs. Secondly, the steel garage can be multi-layer design, make full use of space, park more vehicles, and improve land utilization, especially suitable for urban areas where land is precious. In addition, the steel garage has good privacy, can create a safer parking environment, reduce the risk of vehicle theft or malicious destruction. Finally, the steel garage can also be installed with more intelligent control systems to meet the management needs of entering and exiting vehicles.
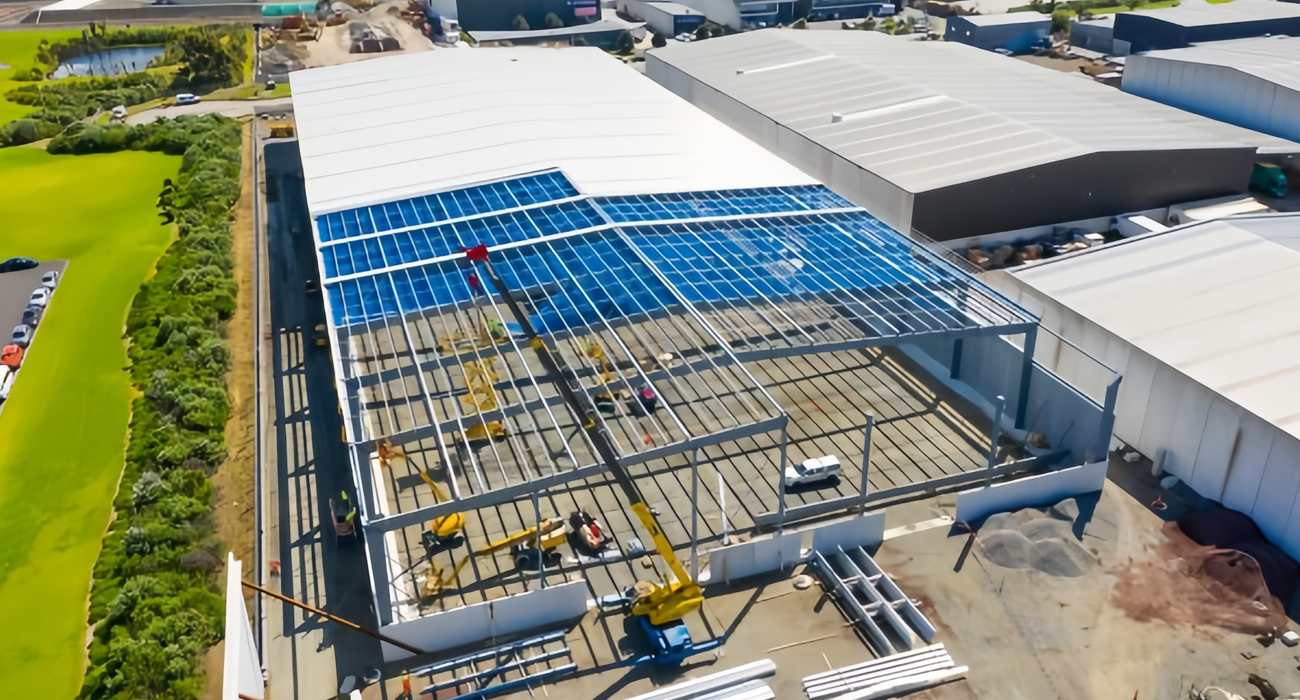
Design of portal steel garage:
We focus on the design and development of steel garage building,prefab steel structure garage with a professional design team, with advanced 3d design technology as the core.
Instead of getting a one-time order, we are more inclined to cooperate with customers for a long time and many times, we use our professional and enthusiasm for customer service, to ensure that every customer who customized our steel garage can be satisfied.
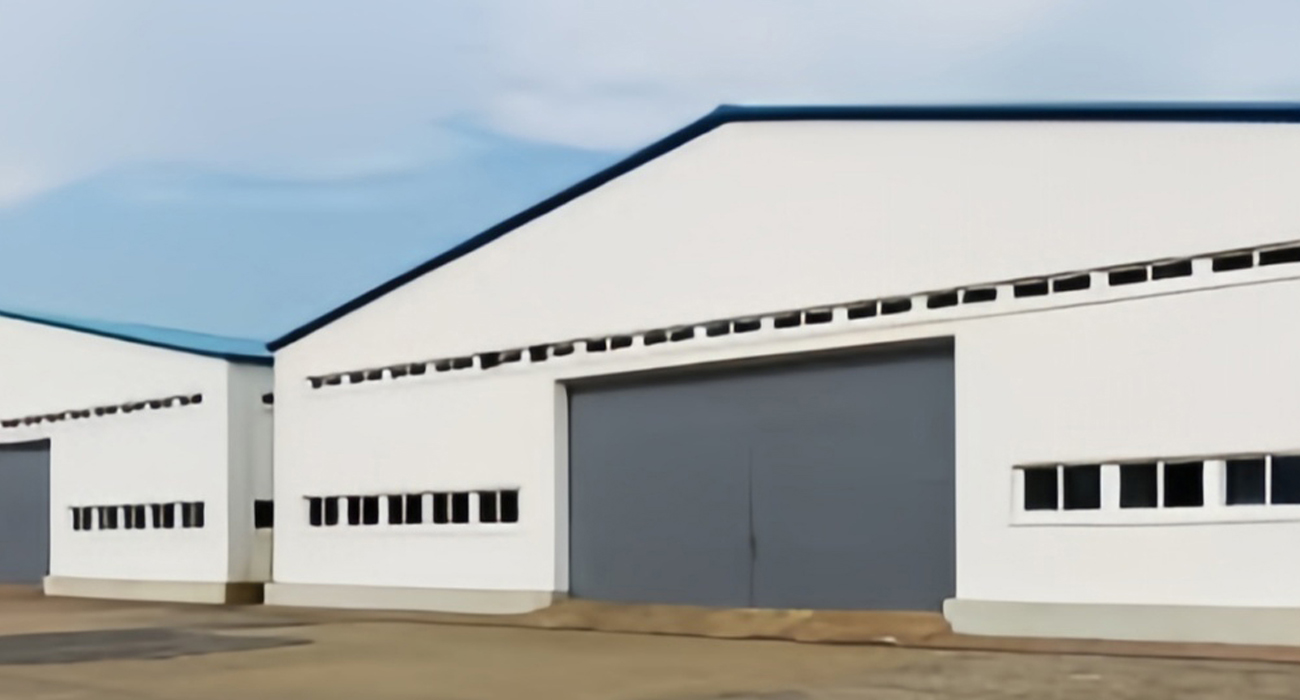
| System | Item | Item Name | Specification | |
| The steel garage's Main structure | Column | Box type square pipe | Q355/Q235 | |
| H-shaped steel | ||||
| Latticed column | ||||
| Beam | H-shaped steel | Q355/Q235 | ||
| Truss | ||||
| Roof truss | ||||
| Grid | ||||
| The steel garage's Sub structure | Horizontal bracing | Angle iron | Q235 | |
| Round steel | ||||
| Column bracing | Angle iron | Q235 | ||
| Round steel | ||||
| The steel garage's envelope structure | Roofing system | Purline | C-shaped steel or Z-shaped steel | Q235 |
| Bracing | Round steel | Q235 | ||
| Sleeve | Steel tube | Q235 | ||
| Roof panel | Aluminum magnesium manganese alloy plate/color steel press plate/composite sandwich plate | |||
| Floor support plate | Galvanized press plate/truss floor plate | Q235 | ||
| Heat preservation | Rockwool /EPS/ extruded board | |||
| Waterproof | TPO/SBS | |||
| Wall system | Purline | C/Z/L-shaped steel,Galvanize | Q235 | |
| Bracing | Round steel | Q235 | ||
| Sleeve | Q235 | |||
| Wallboard | ALC board /AAC board/Color steel plate/sandwich board | |||
| Curtain wall | Glass curtain wall/aluminum curtain wall/stone curtain wall | |||
| Galvanized press plate/truss floor plate | ||||
| Floor system | Floor support plate | Steel plate | Q235 | |
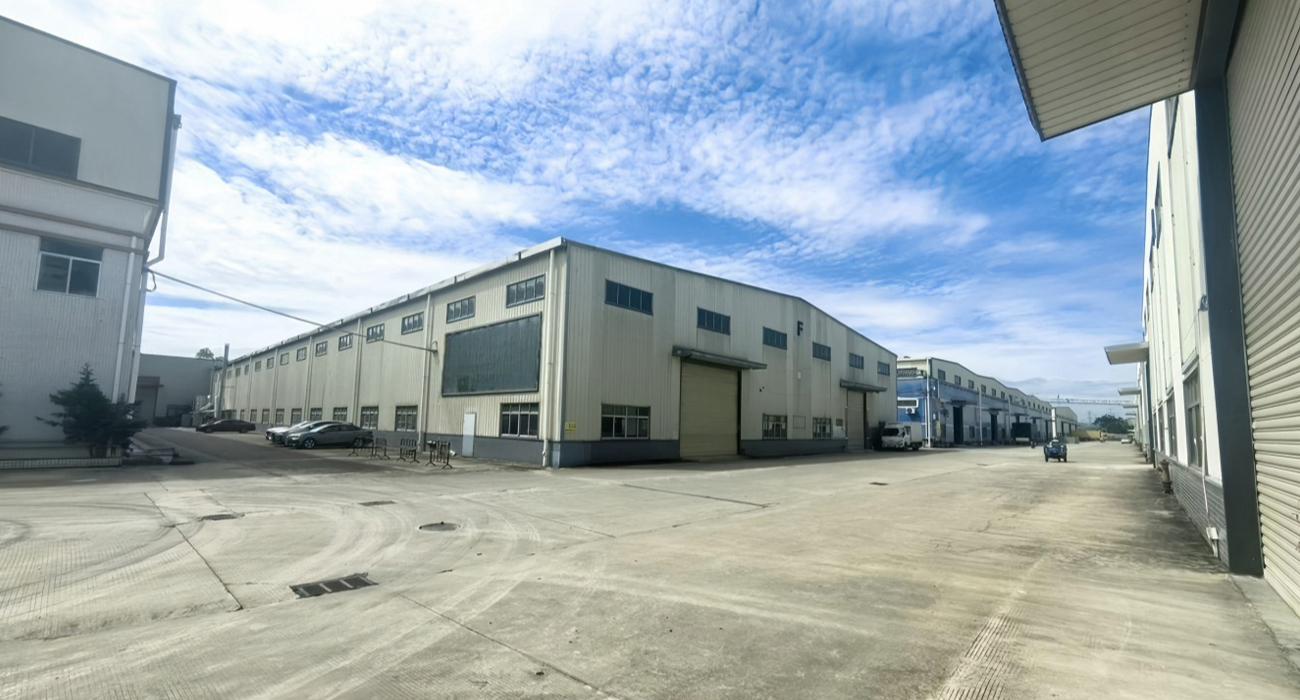
Star Er is a technology-based construction enterprise committed to promoting scientific and technological innovation to lead future life. We have been specializing in steel construction for more than 10 years.
Our products cover all types of steel structure buildings, including various prefab warehouse steel structure, steel structure workshops, steel garage, steel structure poultry houses,steel garage, prefab steel structure garage ,steel structure prefabricated houses, etc.
