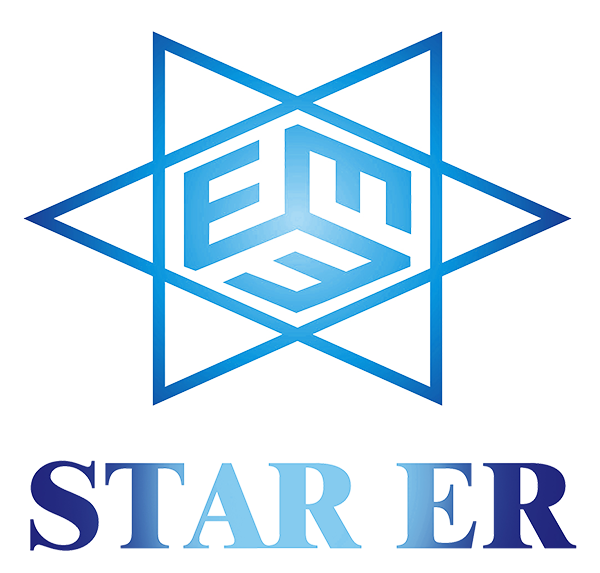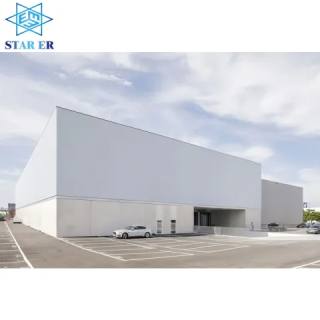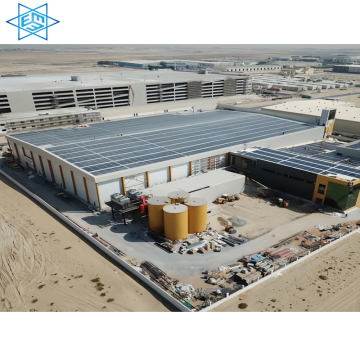Products
Featured Products
1. Steel structure factory buildings can be customized according to customer needs to adapt to various complex usage environments and special requirements. They can be designed as mixed large-space warehouse factory buildings, traditional office spaces, and even include living spaces.
2. The steel structure factory buildings we produce are made of high-strength high-quality steel, which has strong load-bearing capacity and can reduce the pressure on the factory building foundation. They can withstand a wide range of loads and maintain structural stability, ensuring that the factory building is not easily affected by external environments during use.
3. The prefabricated steel structure factory buildings we produce have a long service life, are not easily corroded or damaged, and have a short construction period and fast construction speed. Compared with traditional concrete structures, the prefabrication and on-site installation efficiency of steel structures is higher, which can significantly shorten the construction period, accelerate the project progress, and thereby reduce the construction cost.
2. The steel structure factory buildings we produce are made of high-strength high-quality steel, which has strong load-bearing capacity and can reduce the pressure on the factory building foundation. They can withstand a wide range of loads and maintain structural stability, ensuring that the factory building is not easily affected by external environments during use.
3. The prefabricated steel structure factory buildings we produce have a long service life, are not easily corroded or damaged, and have a short construction period and fast construction speed. Compared with traditional concrete structures, the prefabrication and on-site installation efficiency of steel structures is higher, which can significantly shorten the construction period, accelerate the project progress, and thereby reduce the construction cost.
Highlights of our steel poultry farm shed:
1.The steel poultry farm shed is made of high-quality steel, durable and durable, providing a safe space for poultry.
2.Reasonable planning of ventilation system in the steel poultry farm shed to ensure fresh air in the steel poultry farm shed, conducive to poultry growth.
3.The steel poultry farm shed can be customized design, flexible customization of size, layout, color, to adapt to different farming scale and poultry farming needs.
1.The steel poultry farm shed is made of high-quality steel, durable and durable, providing a safe space for poultry.
2.Reasonable planning of ventilation system in the steel poultry farm shed to ensure fresh air in the steel poultry farm shed, conducive to poultry growth.
3.The steel poultry farm shed can be customized design, flexible customization of size, layout, color, to adapt to different farming scale and poultry farming needs.
Highlights of our Large steel garage:
1. Excellent cost advantage: Large steel garage has significant advantage in cost. Factory prefabrication reduces site construction time and reduces labor and time costs. At the same time, standardized production makes material utilization significantly improve, reduce waste, and the overall cost is more competitive. In addition, the durability of the steel structure means that later maintenance costs are low, saving customers a lot of money in the long run.
2. Flexible layout design: Large steel garage has flexible layout design. The interior space of the large steel garage can be adjusted according to different site shapes and customer needs. Whether it is linear arrangement, circular layout, or multi-layer overlay, it is easy to achieve. The large steel garage can be easily divided into different functional areas, such as ordinary parking areas, special vehicle parking areas, maintenance areas, etc., to meet the diversified needs of use.
1. Excellent cost advantage: Large steel garage has significant advantage in cost. Factory prefabrication reduces site construction time and reduces labor and time costs. At the same time, standardized production makes material utilization significantly improve, reduce waste, and the overall cost is more competitive. In addition, the durability of the steel structure means that later maintenance costs are low, saving customers a lot of money in the long run.
2. Flexible layout design: Large steel garage has flexible layout design. The interior space of the large steel garage can be adjusted according to different site shapes and customer needs. Whether it is linear arrangement, circular layout, or multi-layer overlay, it is easy to achieve. The large steel garage can be easily divided into different functional areas, such as ordinary parking areas, special vehicle parking areas, maintenance areas, etc., to meet the diversified needs of use.
Highlights of our metal garage kits:
1. Innovative design concept: metal garage kits design is customizable. We combine innovative thinking with cutting-edge architectural aesthetics to create a garage that is not only practical but also artistic.
2. Efficient construction process: Have a mature and efficient metal garage kits construction process. From the production of prefabricated components to the rapid assembly of the site, every link is strictly controlled.
3. Intimate service: We are well aware of customers' concerns about the construction process of metal garage kits, so we will communicate from the preliminary design layout to solve possible problems in time.
1. Innovative design concept: metal garage kits design is customizable. We combine innovative thinking with cutting-edge architectural aesthetics to create a garage that is not only practical but also artistic.
2. Efficient construction process: Have a mature and efficient metal garage kits construction process. From the production of prefabricated components to the rapid assembly of the site, every link is strictly controlled.
3. Intimate service: We are well aware of customers' concerns about the construction process of metal garage kits, so we will communicate from the preliminary design layout to solve possible problems in time.
1. Commercial Steel Warehouse is built with high-strength steel, which has excellent earthquake and wind resistance, ensuring long-term stable operation of the warehouse.
2. Commercial Steel Warehouse can be flexibly designed, with strong plasticity and processability to meet different needs.
3. Commercial Steel Warehouse is sustainable and environmentally friendly, with a clean and efficient construction process, and steel can be recycled, which conforms to the concept of environmental protection.
2. Commercial Steel Warehouse can be flexibly designed, with strong plasticity and processability to meet different needs.
3. Commercial Steel Warehouse is sustainable and environmentally friendly, with a clean and efficient construction process, and steel can be recycled, which conforms to the concept of environmental protection.










